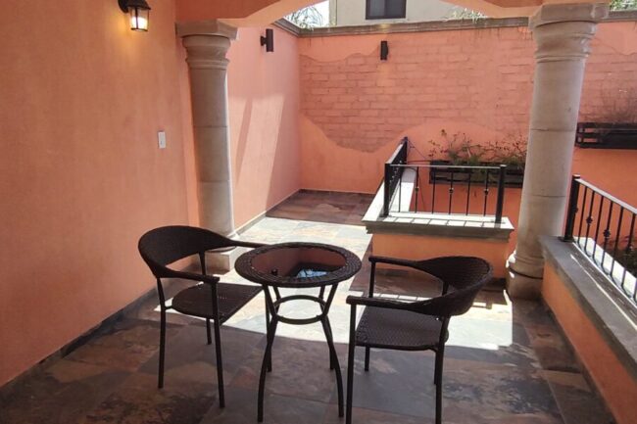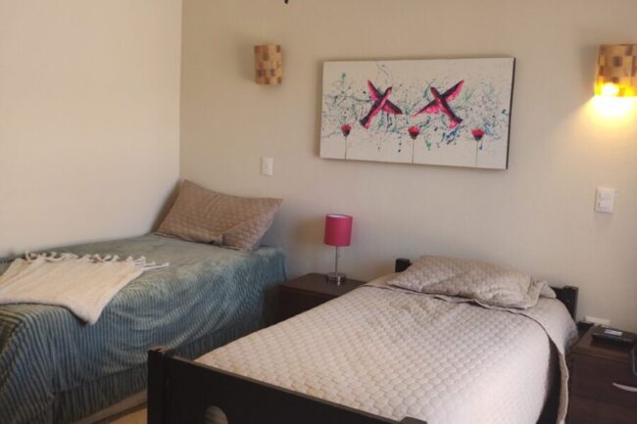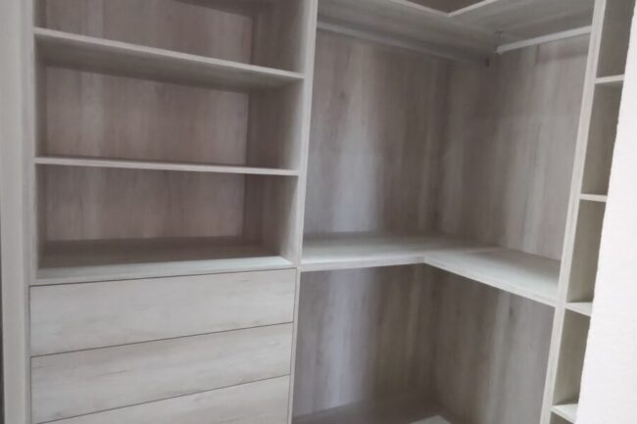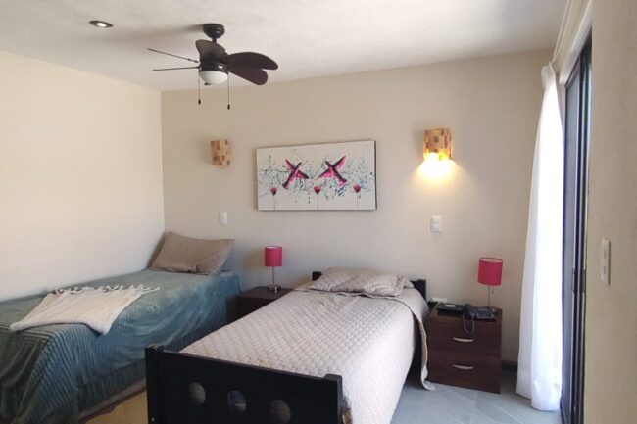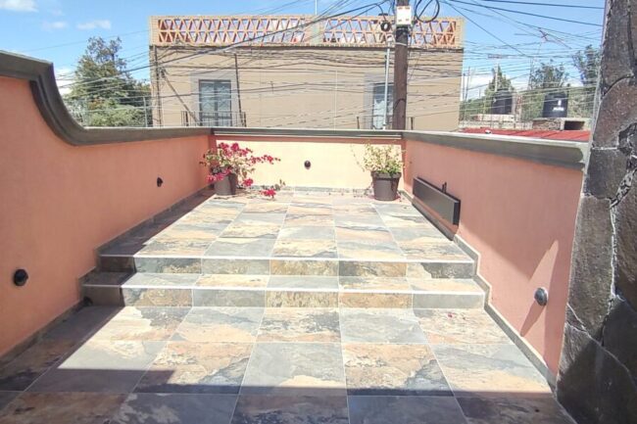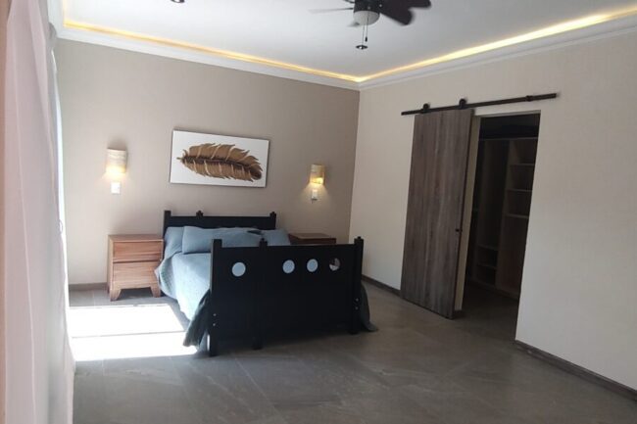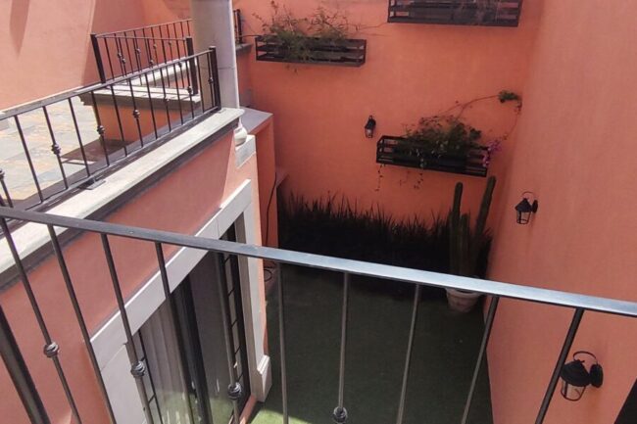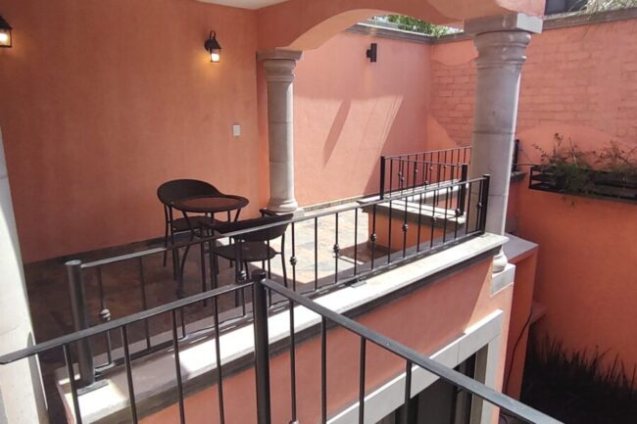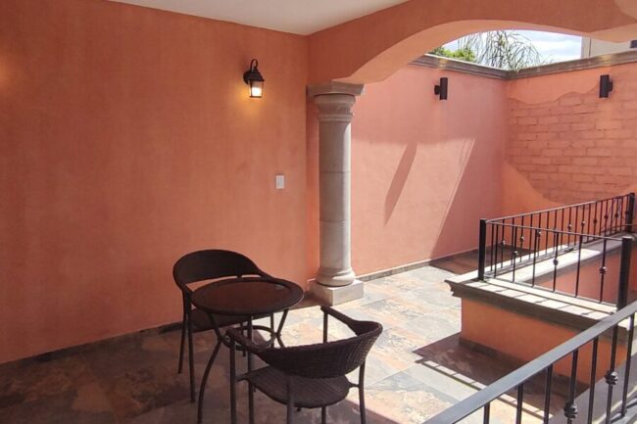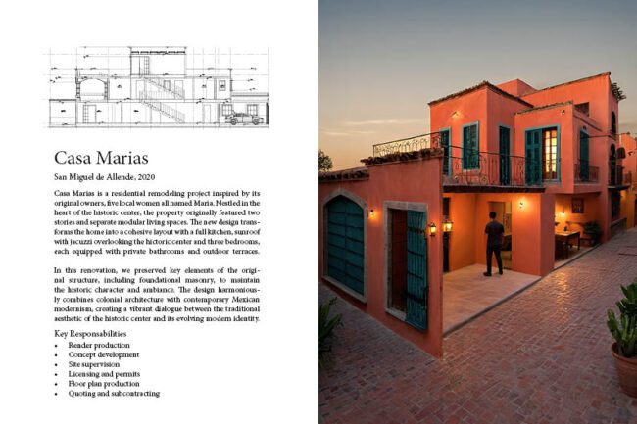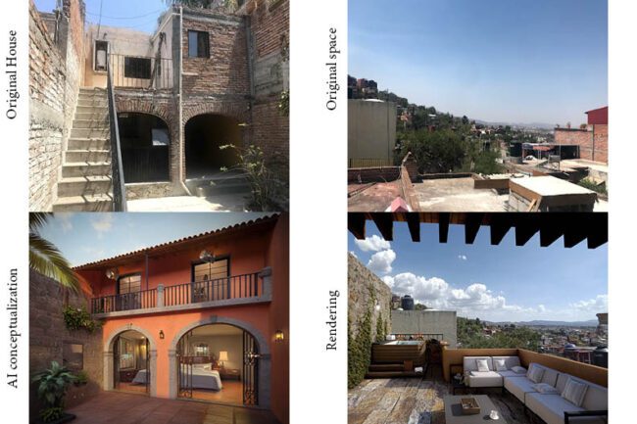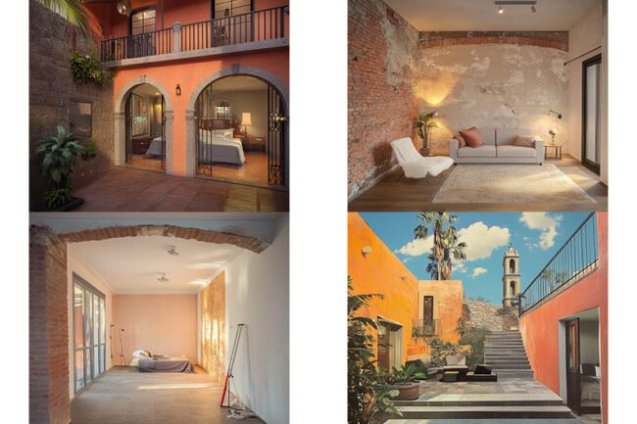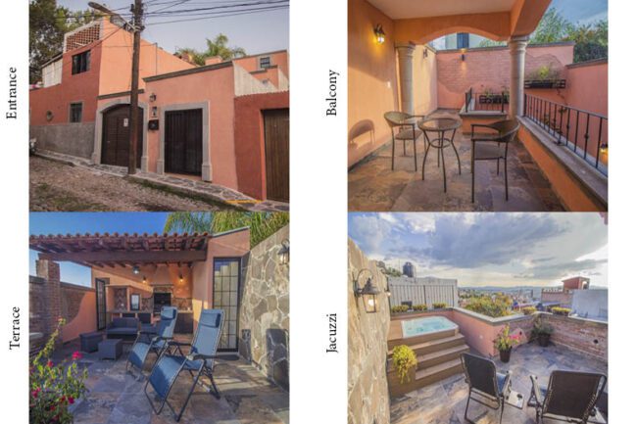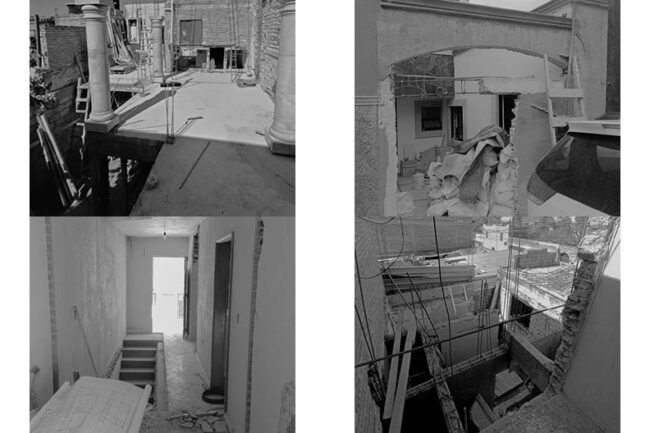Huitzilopochtli 4, Azteca, 37729 San Miguel de Allende, Gto., Mexico
Huitzilopochtli 4, Azteca, 37729 San Miguel de Allende, Gto., MexicoLo esencial
- Niveles: 3
- Terreno m2: 150 m²
- Construcción m2: 235.9 m²
- Baños : 3
- Medios baños: 2
- Recámaras: 3
- Jacuzzi: 1
- Cuarto de Servicio: 0
- Roofgarden: -1
- Jardín: 1
- Cuarto de lavado: -1
- Estacionamento (autos): 1
- Terraza: 1
- Clóset: 1
- Extras: 4000 liter cistern * Fireplace in living room * Telmex telephone line - fiber optic internet * Jacuzzi, bar with barbecue and sink * 3 private terraces, in addition to the roof garden * Fans in Tramontina and Sun Roof Solaris bedrooms * INTEC intercom with 1 video intercom * Electric gate * Perimeter fences * Lamps throughout the house * Preparation for filters and water softeners * Preparation for washer-dryer * Pigeon ceiling moldings with indirect light * Pine and fir wood guards in Roof garden * Concrete moldings on exterior walls * Some walls with natural stone coating * Blacksmithing * Fabric curtains in bedrooms and blinds on the street door.
Descripción
-
Description:
Las Marías House San Miguel Allende Center
Registry number: RCM428-22-GTO-HUIT-4
Beautiful house in the heart of the center of San Miguel Allende, on a quiet street, completely remodeled Mexican style and with an exceptional view of the parish.
Location: Private Huitzilopochtli #4
Colonia Azteca, Center,
San Miguel Allende,
Guanajuato Postal Code: 37700
Style: Colonial – Mexican sale price: 9,500,000 Mexican pesos
Total construction: 235.9 m² Land: 150 m²
3 levels Construction:
- Ground floor: 110.3 m²
- Upper floor: 89.7 m²
- Roof garden 35.9 m2
Descriptive memory Las Marías House San Miguel Allende Center
House completely remodeled walls, foundation, plumbing, electricity. A project was carried out that preserved the architecture of San Miguel Allende and respected the guidelines of the municipal authorities. Achieving an updated fusion and preserving the charm of the place. With top quality materials.
Project description Las Marías House Remodeling San Miguel Allende Center
Ground floor or main entrance: 110.30 m²
- Electric gate with pedestrian door.
- Parking for 1 car.
- Office – Local facing the outside with independent entrance.
- Kitchen, equipped.
- Cupboard with doors.
- Living room with fireplace.
- Guest bathroom .
- Master bedroom 1 with closet and full bathroom.
- Portico-type covered terrace with rear floor and interior garden area.
- Washing machine area.
Upstairs: 89.70 m²
- Upstairs Master Bedroom 3
- Dressing room and closet full bathroom. Double plate. With balcony, large covered terrace (possible gym) towards the back garden, living room area.
- Bedroom 2 with large terrace facing the street.
- Dressing room, closet, full bathroom.
- White closet.
Roof garden: 35.90 m²
- Jacuzzi for 5 people, with view and bar.
- Covered area with barbecue, bar and grill-type sink.
- Sunbathing area overlooking the heart of San Miguel Allende.
- Bathroom
- Rear service terrace open to the street, water tank and roof area
Additional features
- 4000 liter tanker.
- Fireplace in living room.
- Telmex telephone line – fiber optic internet.
- Jacuzzi
- Bar with Grill and sink.
- 3 private terraces, in addition to the roof garden.
- Fans in Tramontina and Sun Roof Solaris bedrooms.
- INTEC intercom with 1 video intercom.
- Electric door.
- Perimeter Fences.
- Lamps throughout the house.
- Preparation for filters, water softeners.
- Preparation for washer-dryer.
- Pigeon crown molding with indirect light.
- Pine and fir wood guards in Roof garden.
- Concrete moldings on exterior walls
- Some walls covered with natural stone.
- Smithy.
- Fabric curtains in bedrooms and blinds on the front door.
Ubicación
Video
-
Video:

